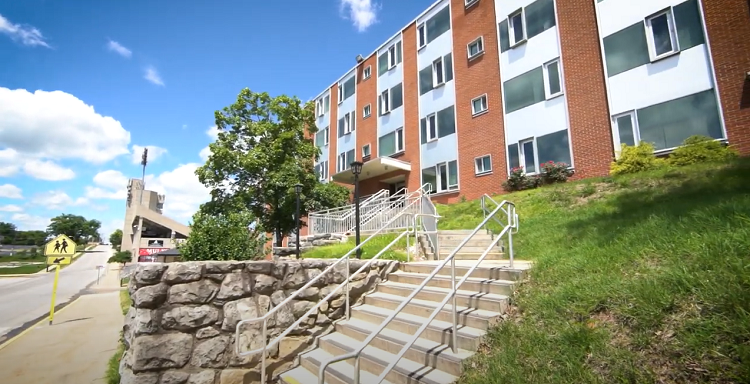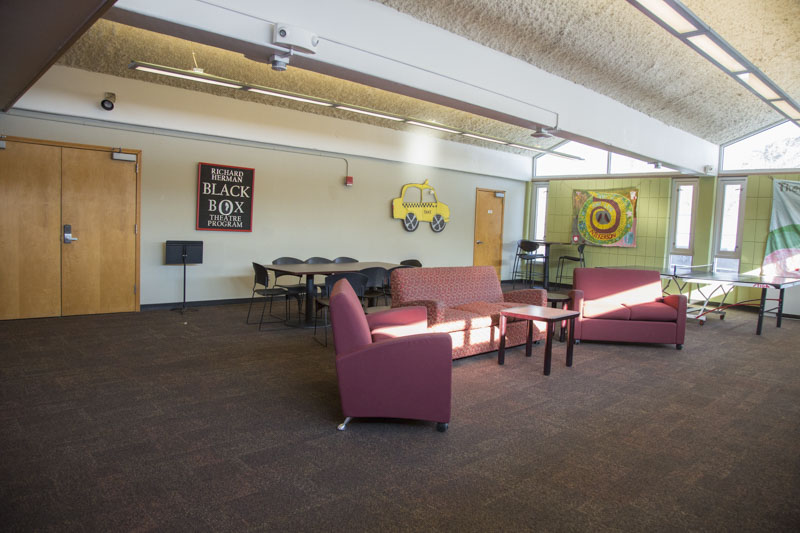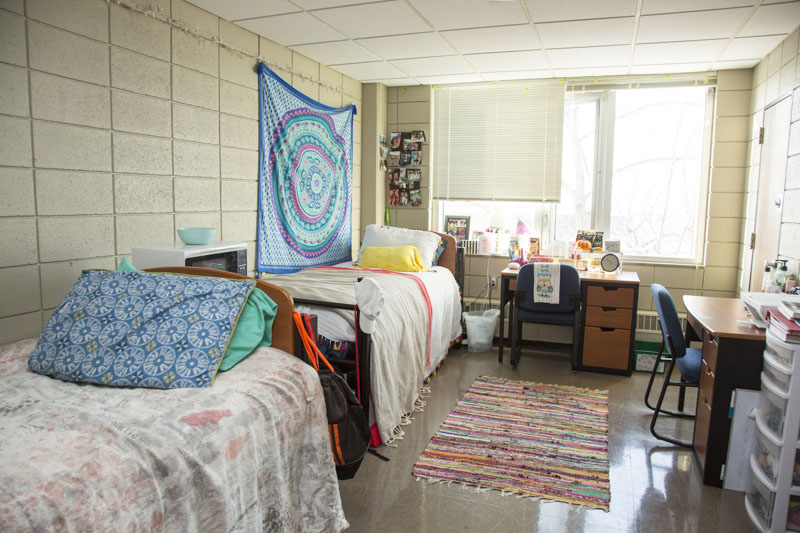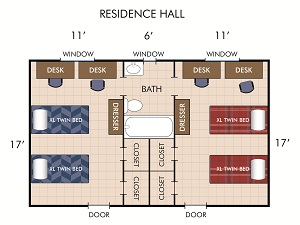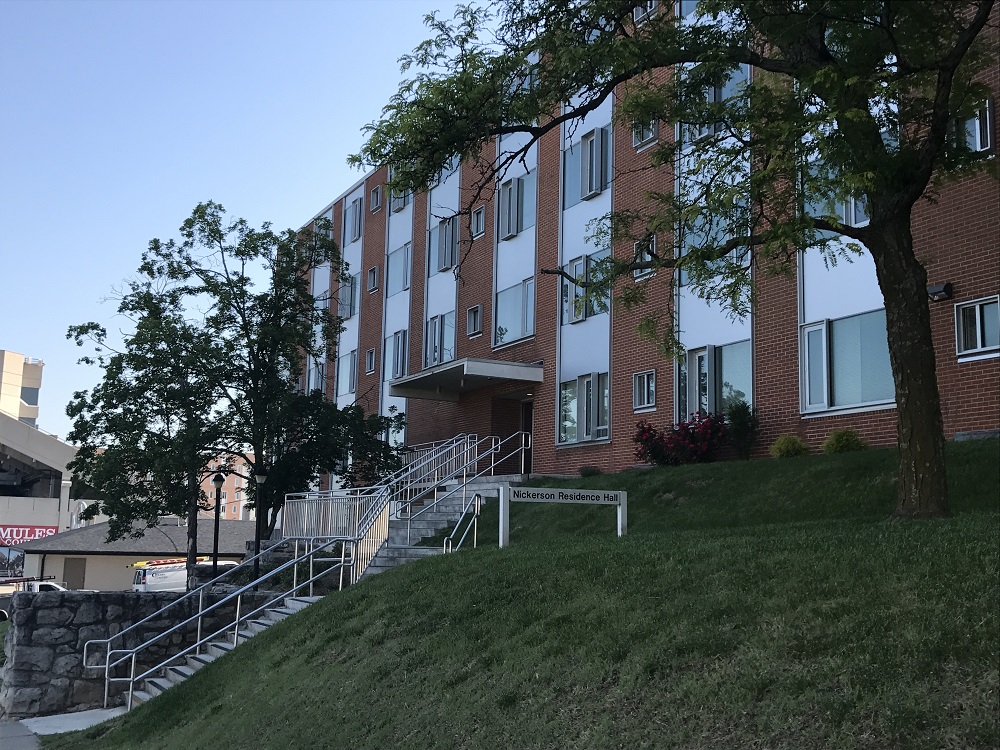
Nickerson Hall is located on the west side of campus and is home to the Theatre SHIP and the BlackBox Theater.
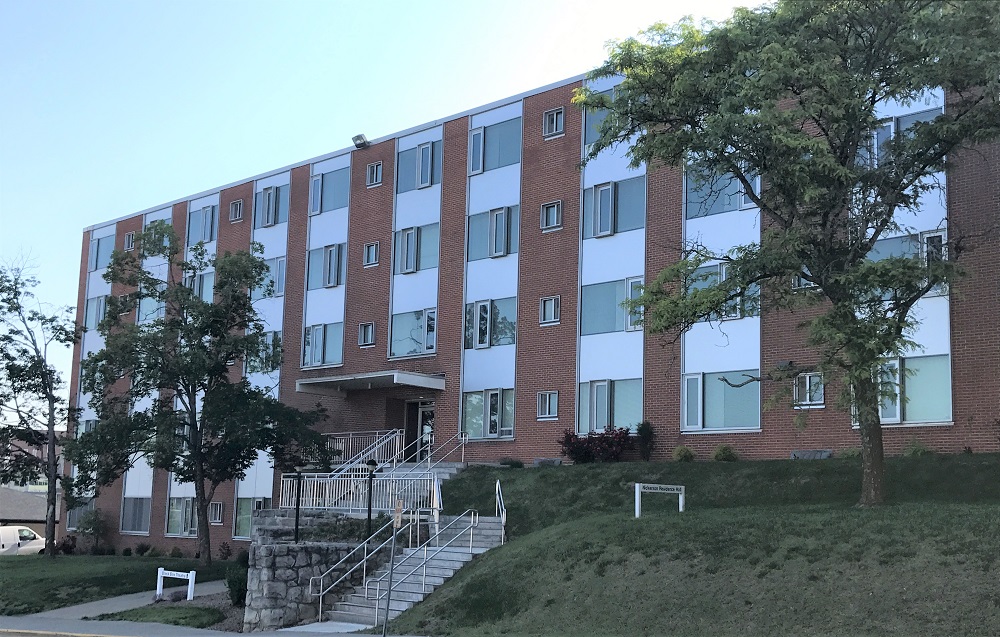
View of Nickerson Hall, located on the west side of campus and is home to the Theatre SHIP and the BlackBox Theater.
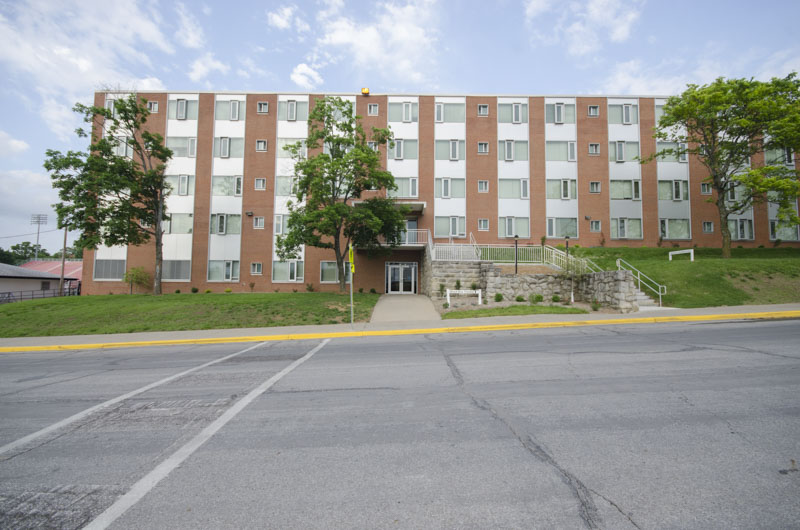
View of Nickerson Hall, located on the west side of campus and is home to the Theatre SHIP and the BlackBox Theater.
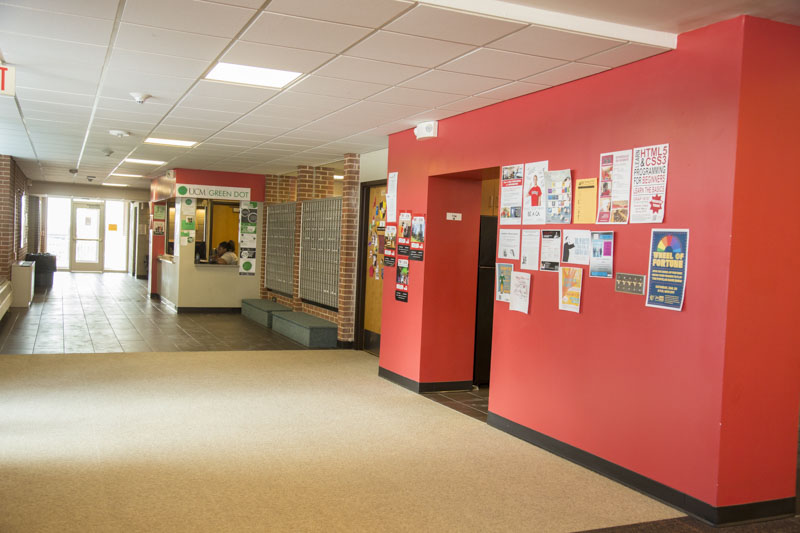
View of Nickerson lobby and front desk area
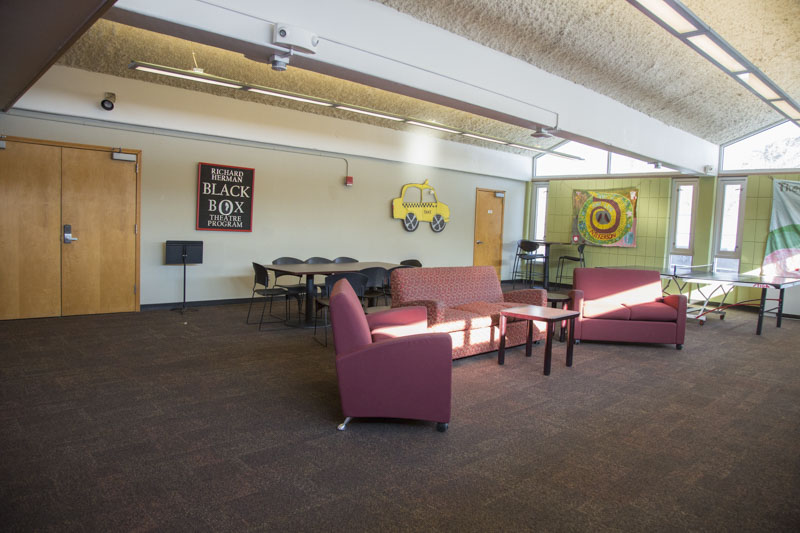
View of Nickerson front lobby area
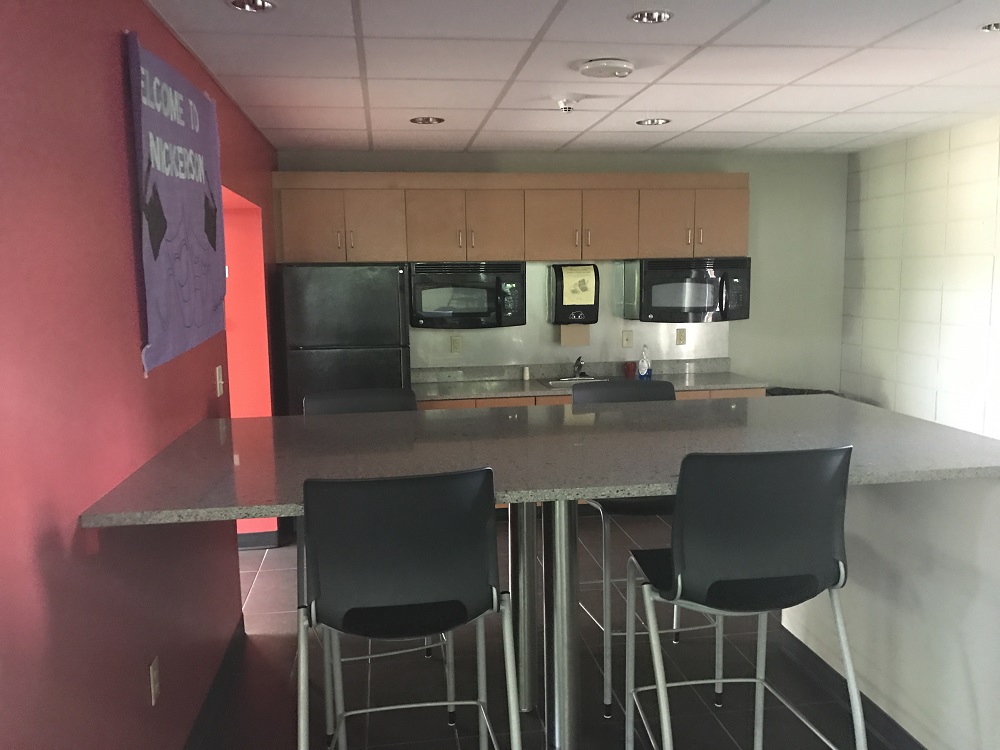
View of kitchenette area of Nickerson lounge. Additional kitchenette exists complete with stove for residents to use.
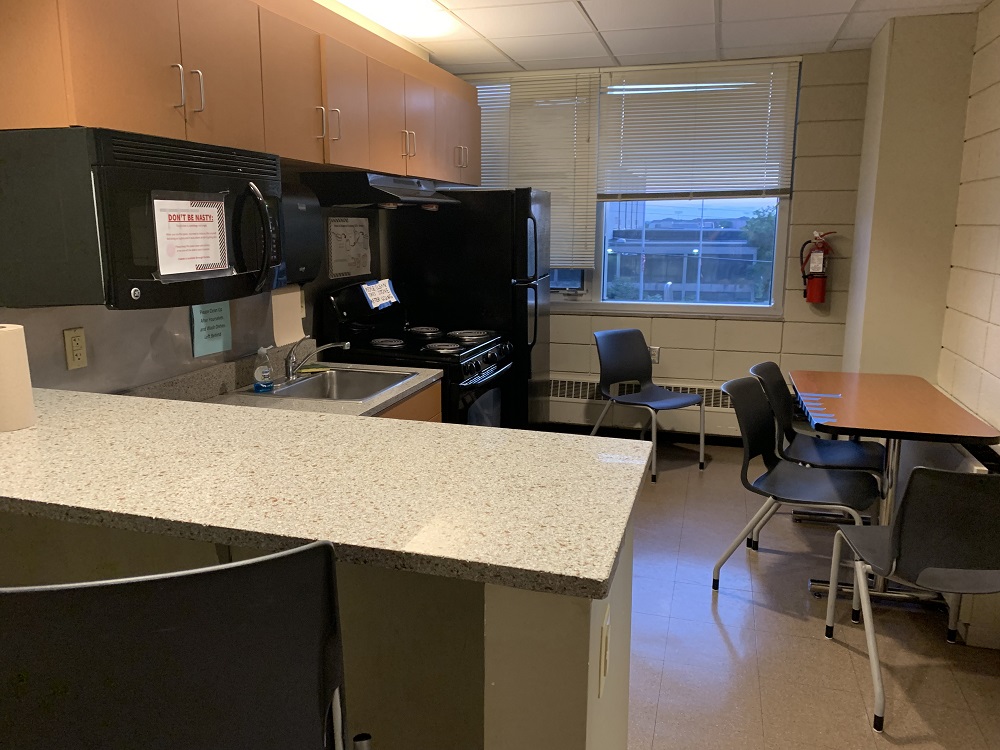
View of Nickerson Kitchen
Kitchen space where students can utilize stove and microwave for various cooking needs. Students may also use items such as air fryers, slow cookers, etc in this space.
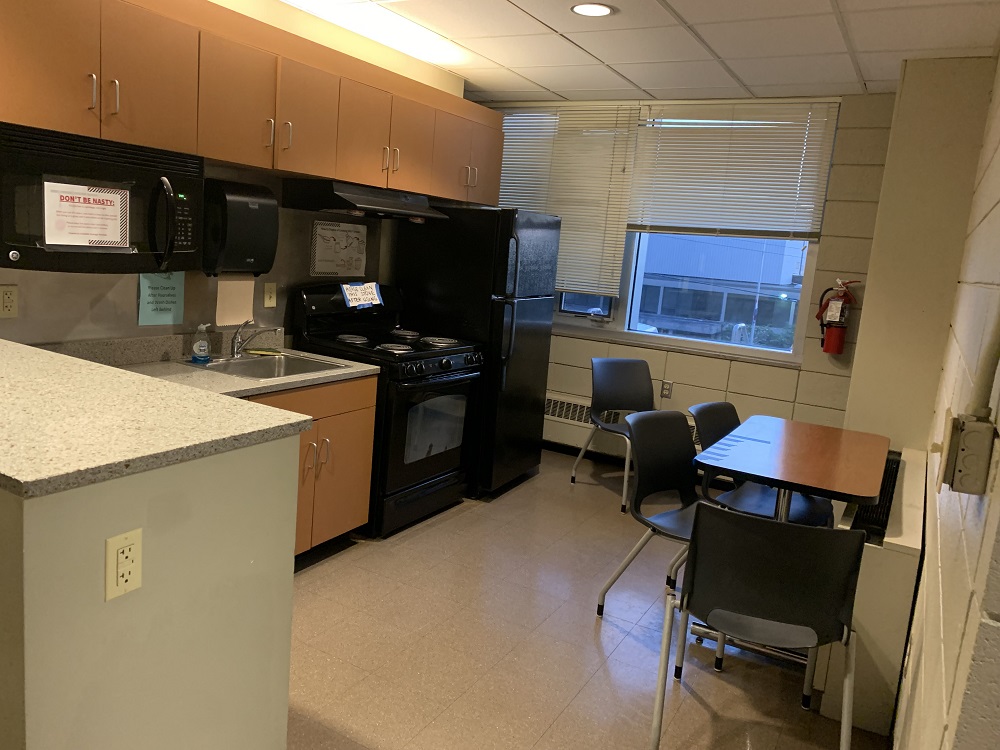
View of Nickerson Kitchen
Kitchen space where students can utilize stove and microwave for various cooking needs. Students may also use items such as air fryers, slow cookers, etc in this space.
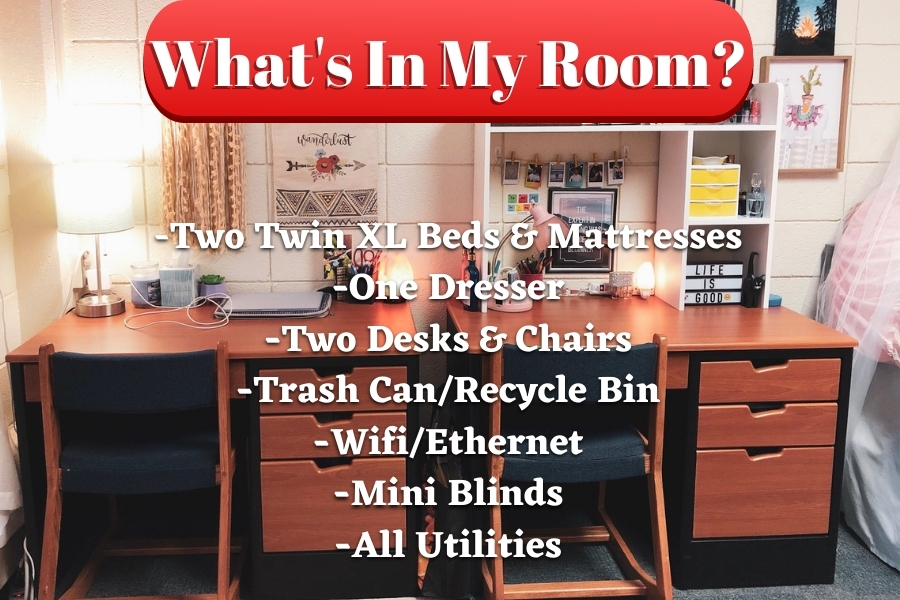
Room Amenities

Room Diagram for Nickerson
Rooms are 11' X 17' Door clearance (width between door frames) is 31"
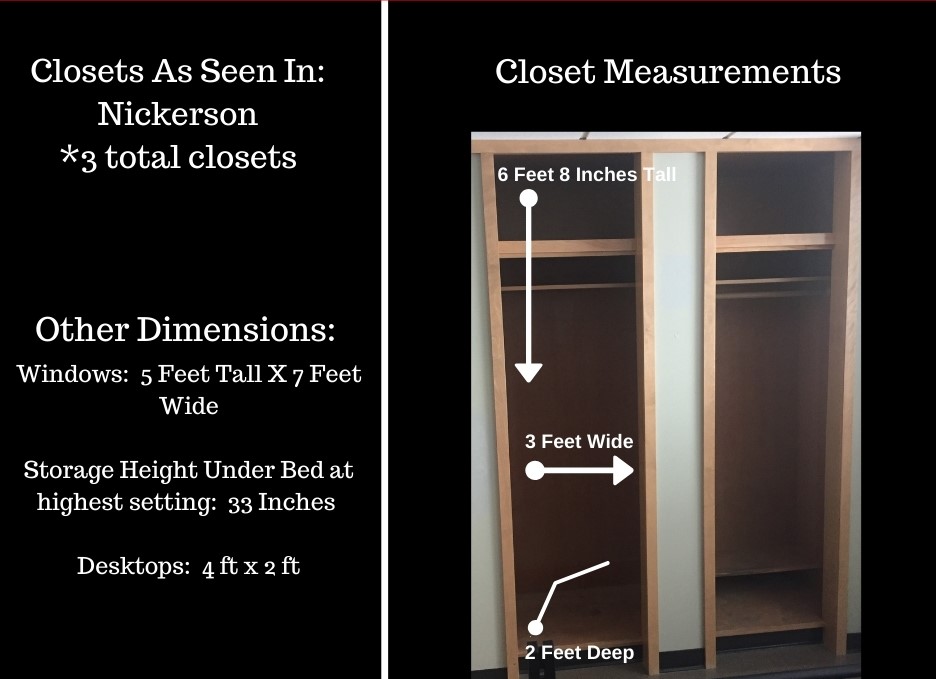
Measurements/Closets
Closet measurements and other often requested dimensions/measurements: Windows: 5 Feet Tall X 7 Feet Wide Storage Height Under Bed: 33 Inches Desktops: 4 ft x 2 ft
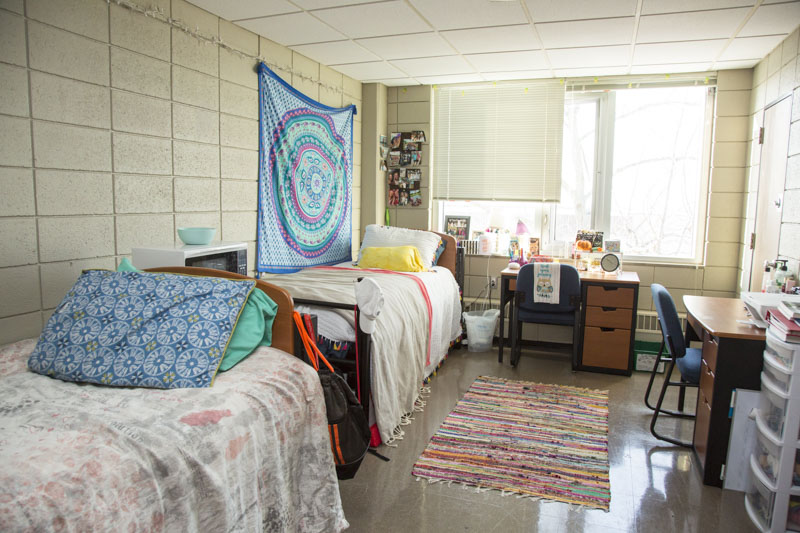
View of Nickerson decorated room.
Rooms come with 2 sets of mini blinds for windows.
Windows are 7 ft in width by 5 Ft in length
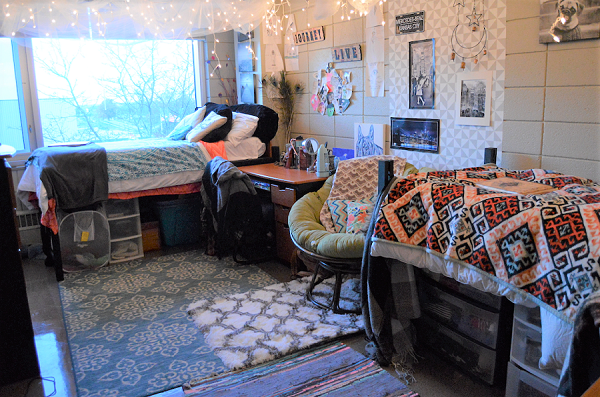
View of Nickerson decorated room.
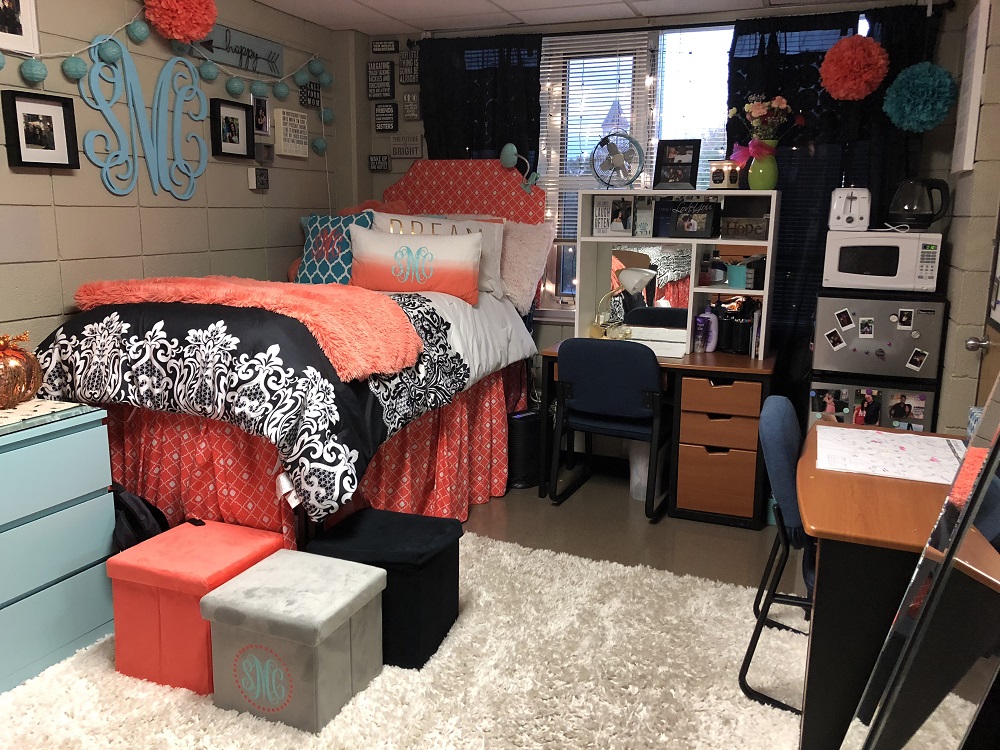
View of decorated Nickerson Room
Each room is provided with 2 desks and chairs that can be arranged as needed within room.
Each desk has a "pencil drawer" and 3 drawers on the side.
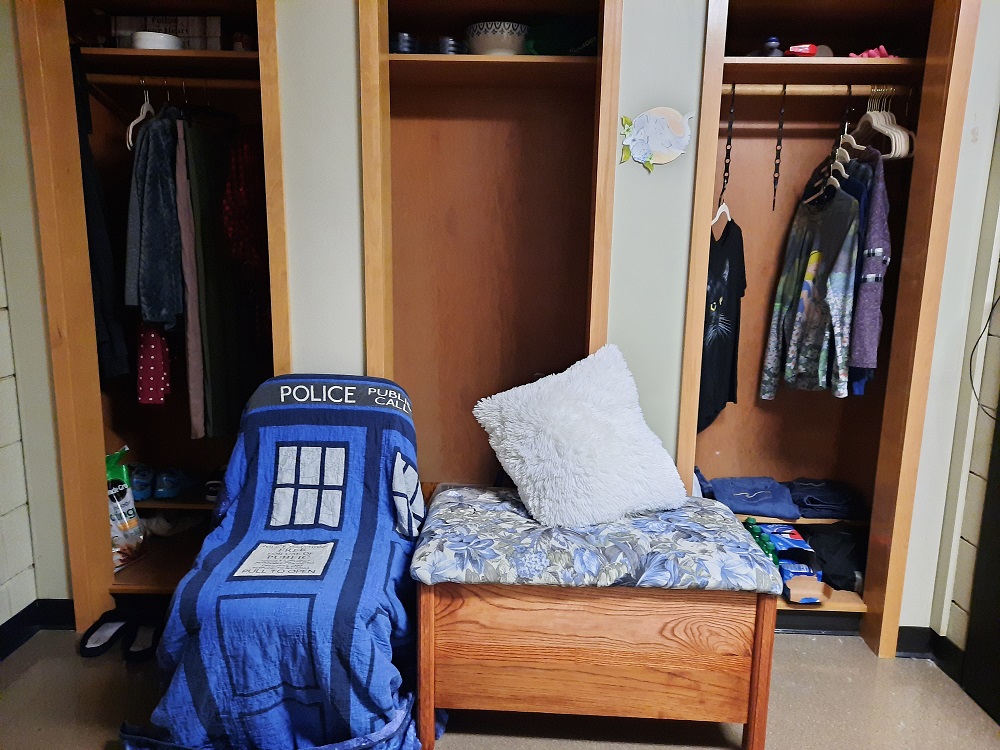
View of Nickerson closet area
Rooms are provided with 3 open closets to share between residents
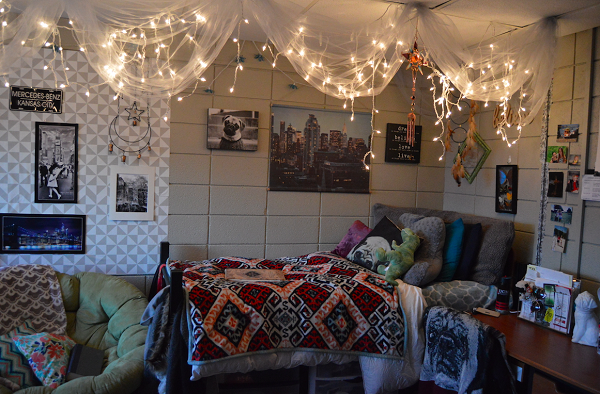
View of a decorated Nickerson Room
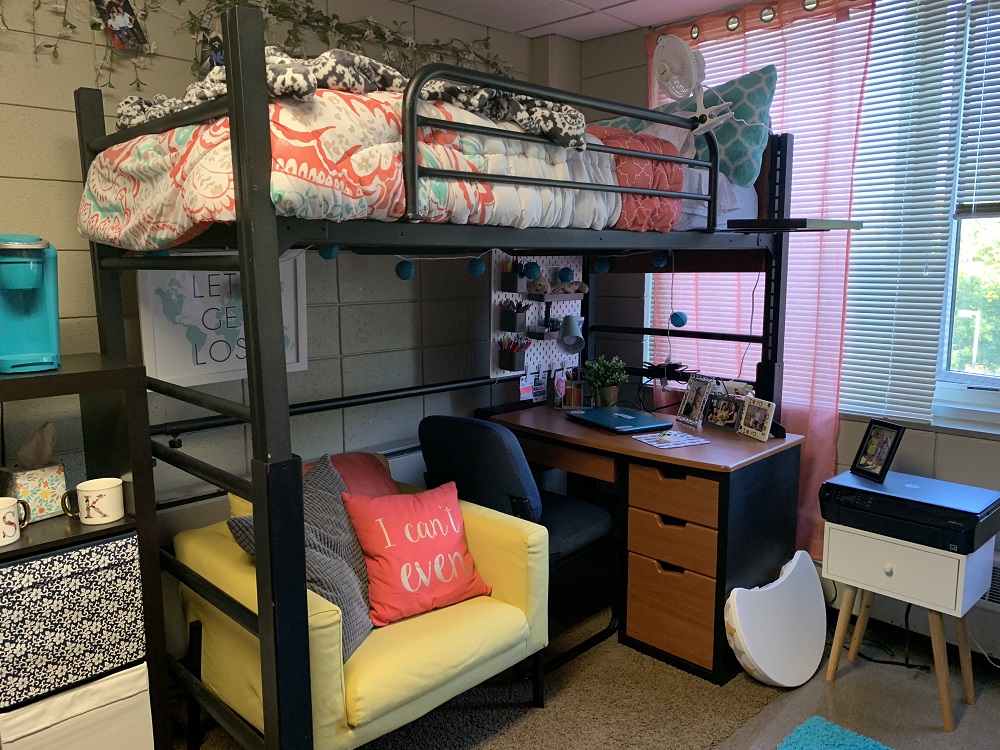
View of decorated Nickerson room
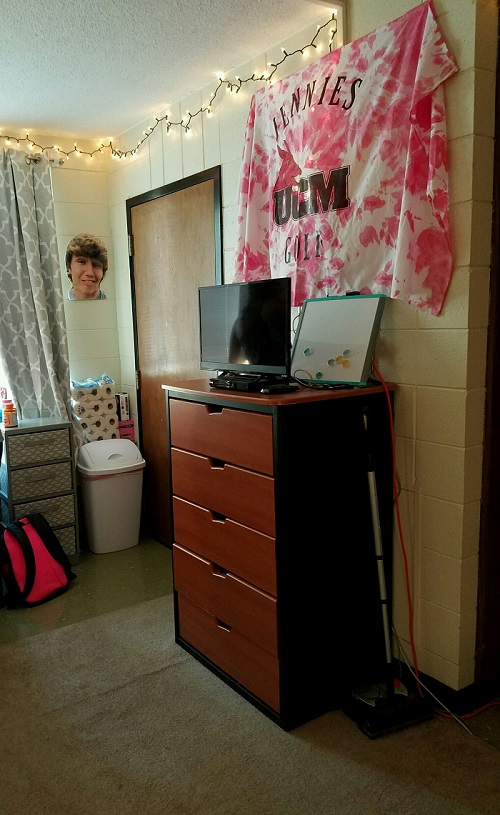
View of dresser provided in Nickerson Hall

Standard residence hall bed (XL Twin) and comfort-flip mattress. Be sure to purchase XL twin sheets.
headboards/footboards vary by building.
If students choose to bunk their bed in Ellis, a safety rail is required. Rails and ladder can be requested at the desk free of charge.
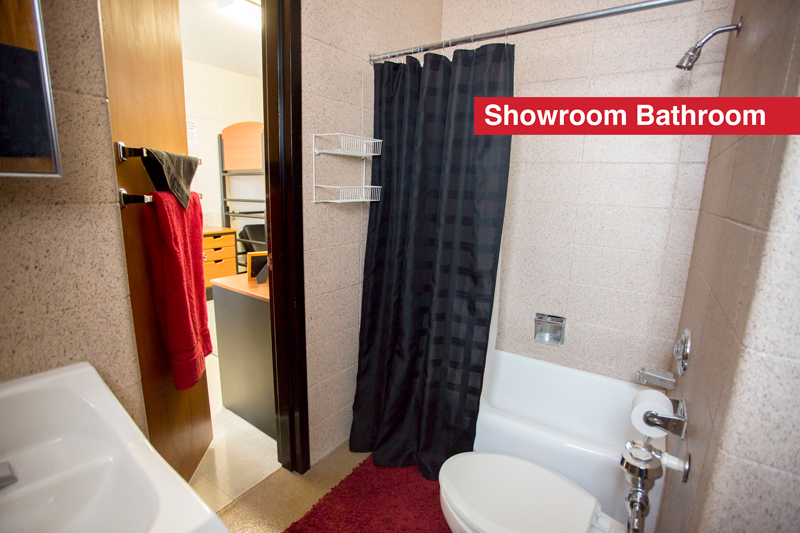
Standard Residence Hall Bathroom
Bathrooms include standard tub/shower, toilet, sink & vanity and wall shelves
Shower liners/curtains & shower liner hooks not provided by UCM.
Shower rod is provided.
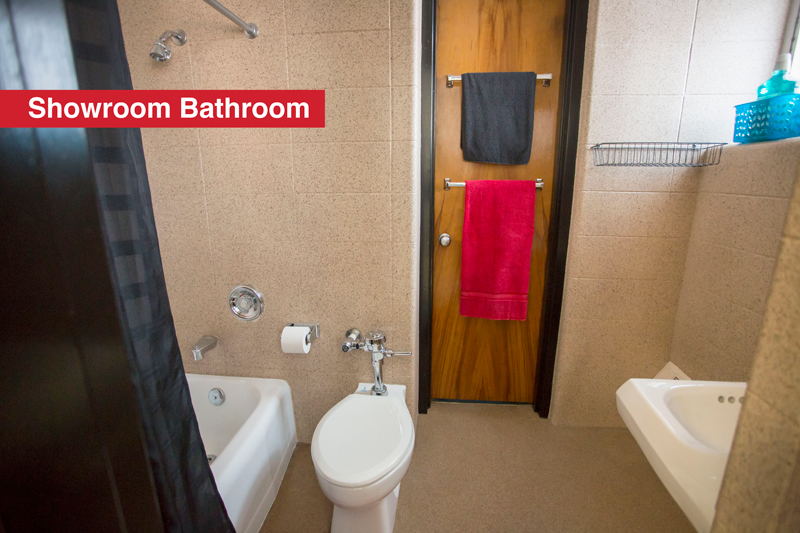
Standard Residence Hall Bathroom
Bathrooms include standard tub/shower, toilet, sink & vanity and wall shelves
Shower liners/curtains & shower liner hooks not provided by UCM.
Shower rod is provided.







